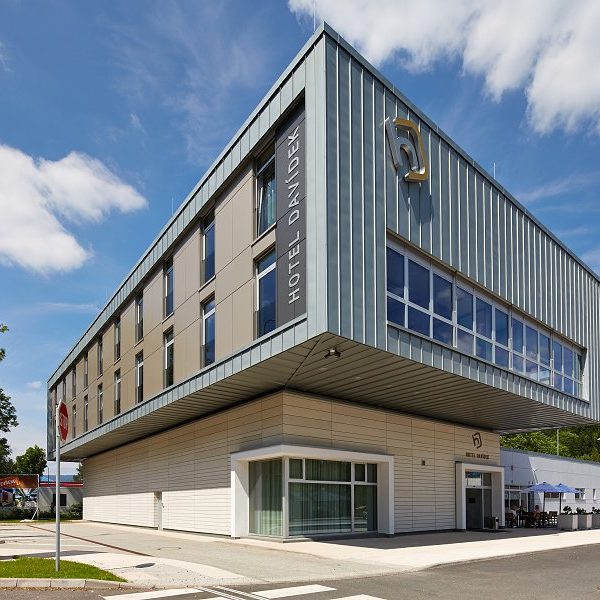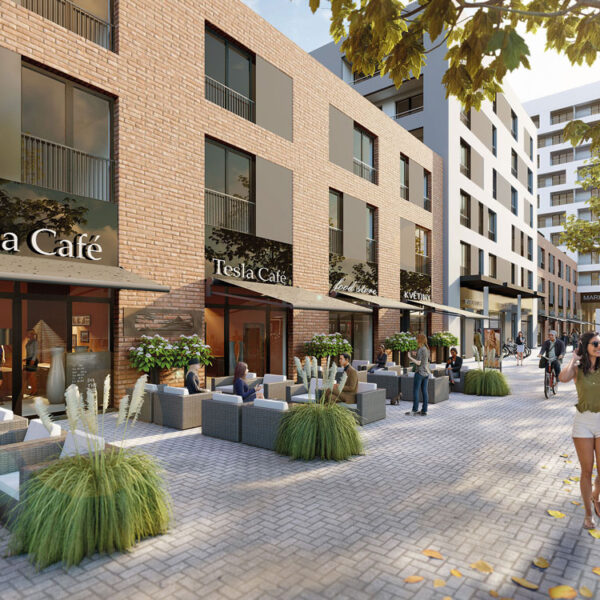The first stage of the residential complex VIVUS Kolbenova includes two eight-storey apartment buildings with interconnecting underground floors. The basement floors are designed for parking and technical facilities of the building, remaining floors are designed for apartments of size varying from 1kk – 4kk. The main emphasis was put on the maximum functionality and variability of the apartments. All apartments have either balcony or terrace and a cellar in the basement area. The ground floor apartments have their own private gardens too. Buildings are designed in the low-energy standard.
What did we build?
Residential complex Vivus Kolbenova – Stage 1, Object E
Investor:
VIVUS KOLBENOVA S.R.O
Location:
Hlavní město Praha
Realization:
07/2020 - 08/2022








