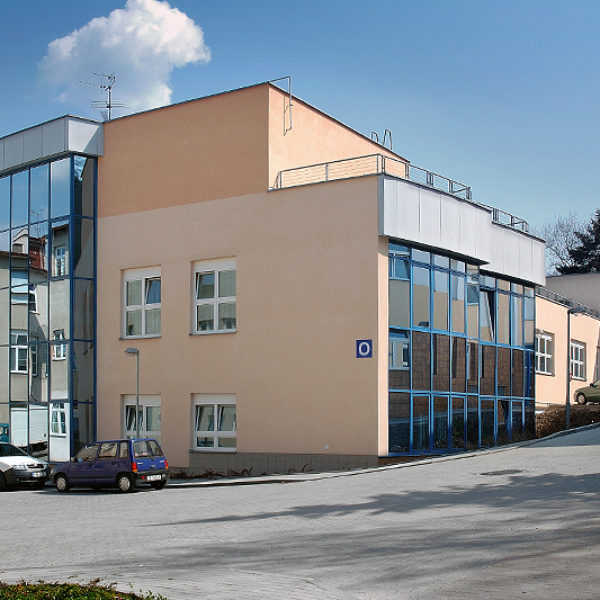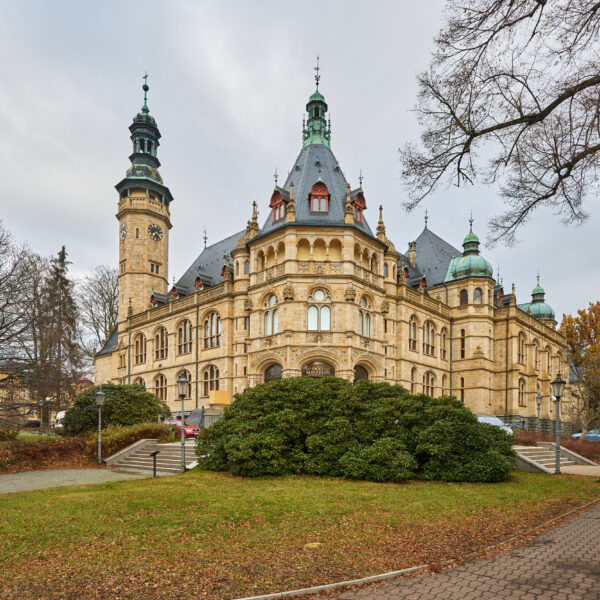The building whose floor plan resembles a water-worked stone is situated in the middle of a ‘green’ area with sufficient distance from the adjacent roads. The biggest advantage of this location is a quiet environment that is suitable for the course of treatments. In front of the main entrance, there is a large leisure garden with park and benches for relaxation. The building is designed as a four-storey – one underground and three above-ground floors. In the first underground and first above ground floor, the layout uses the entire floor plan of the building. On the second and third floor, the building is designed as a four-winged building around an atrium, where an orchard consisting of ground cover plants, ornamental grasses and shrubs was carried out.
What did we build?
NPK, a.s., Pardubice Hospital, New Psychiatry
Investor:
NEMOCNICE PARDUBICKÉHO KRAJE, A.S
Location:
Pardubice Region
Realization:
07/2019 - 05/2021


















