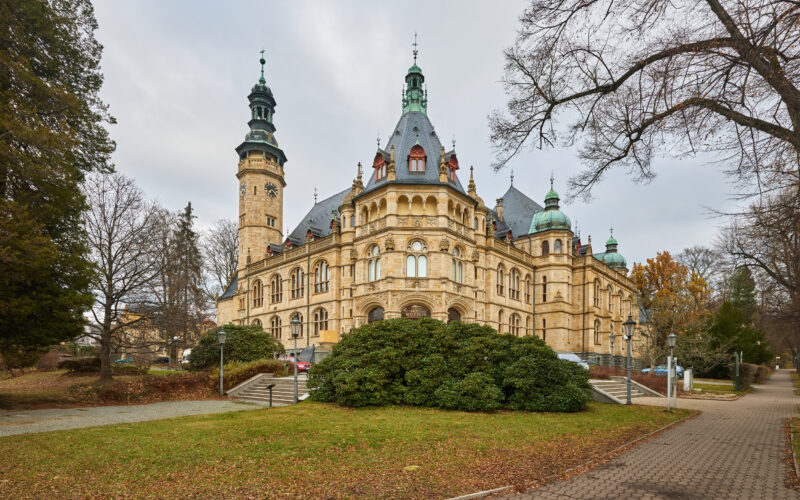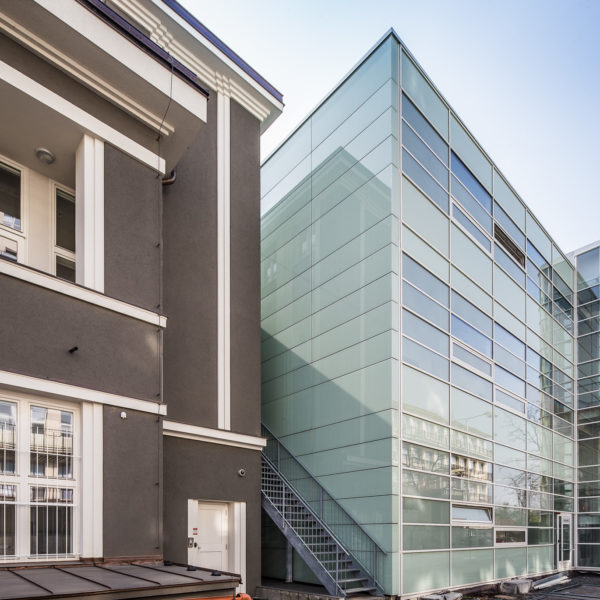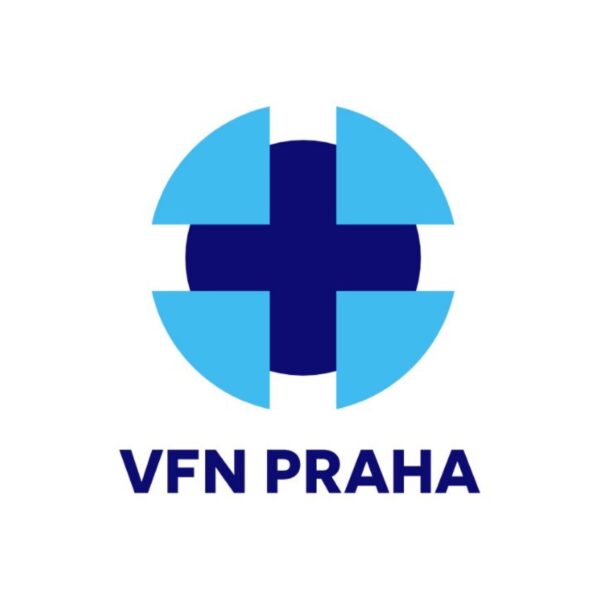The scope of modernization is the refreshment of museum spaces and its expositions. The building will be equipped with the new technologies that will highlight and protect the existing building. The construction modifications will prevent the unwanted intermingling of visitors and employees and it will allow the full access for disabled visitors.
The building is part of national cultural heritage; the architectural solution is fully in line with historical value of the building. The materials used on new architectural elements will correspond to originally used materials and will be approved by National Heritage Institute. The ramps and doubled floors placed over the original valuable floor will be made of glass. New doors, technology covers and other structural elements will be made as replicas of similar items. The overall modernisation is focused on first and second floor and it consists of completely new distributions, ventilation and electro installation. The reconstruction of current building consists in renovation of floors, surfaces, local repairs of plaster, stuccos and consequent painting. Finally the windows will be completely renovated together with new fabric shading on southern façade.
The North Bohemian Museum in Liberec was founded in 1873, originally for the exhibitions of industrial arts. But during the first 25 years of its existence, the museum acquired such a great number of items of the European and Oriental applied arts that it needed more space. The current building of the museum, designed by Professor Friedrich Ohmann, was built in the years 1897-1898. After WWII, the original range of the items in the museum was widened and it includes items concerning the local nature, archaeology and history.













