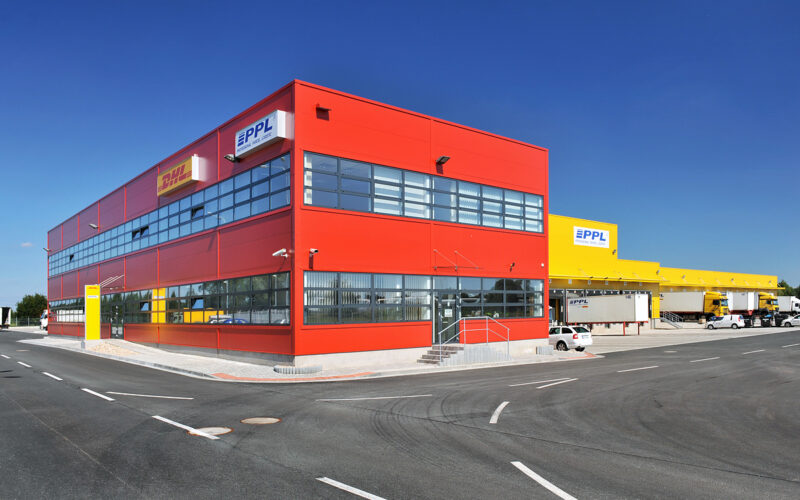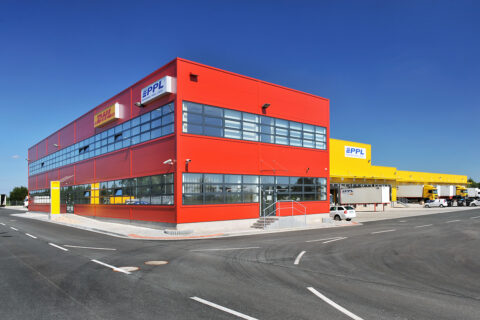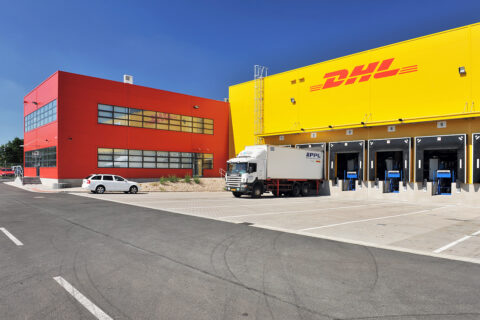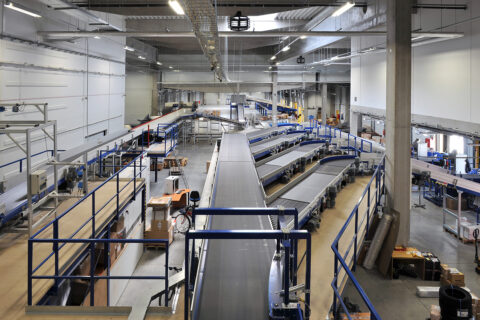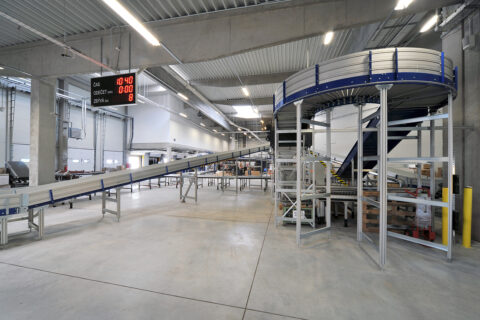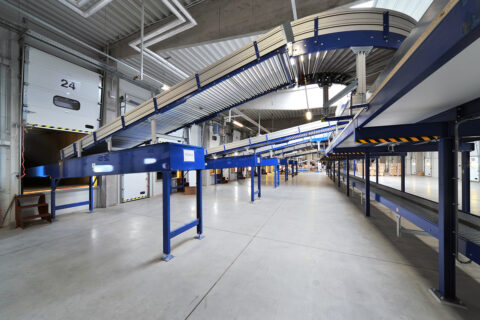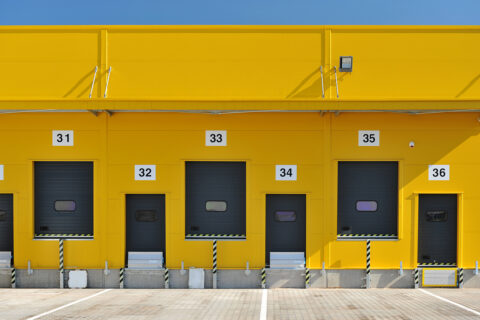A hall skeleton structure with total floor plan dimensions of 96 x 98 m. The structural system of this building is a reinforced concrete prefabricated skeleton with an administrative annex and an extension. The building sits on drilled piles, which include pile heads with caps. The envelope comprises sandwich paneling. The hall is used for storage and subsequent distribution of consignments.
What did we build?
GREENHOUSE Logistics Center, Březhrad – DHL Hall
Investor:
HOYA a.s.
Location:
Realization:
10/2016 - 04/2017
