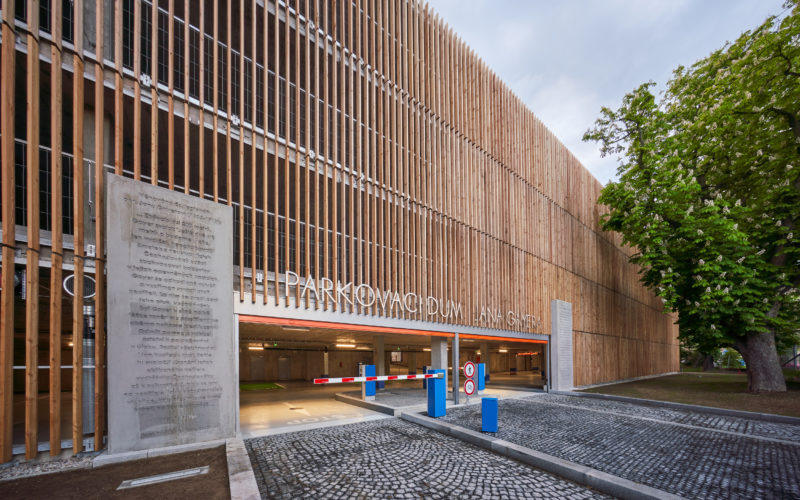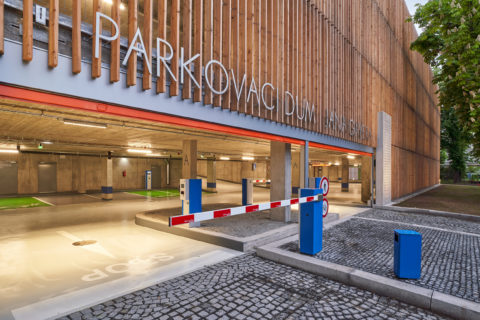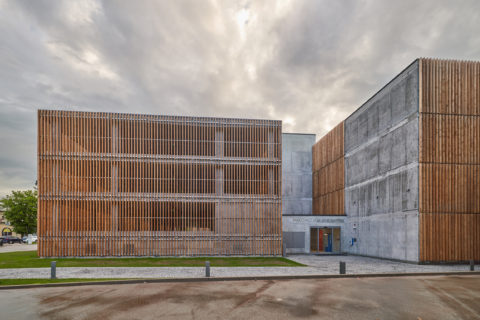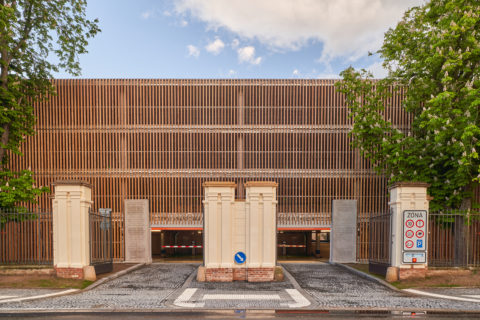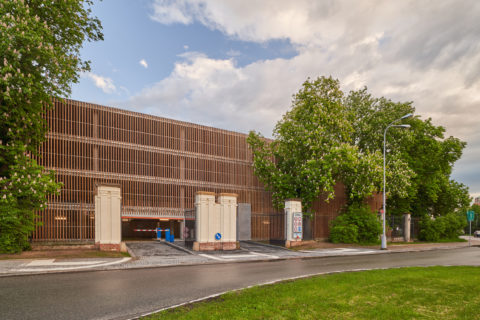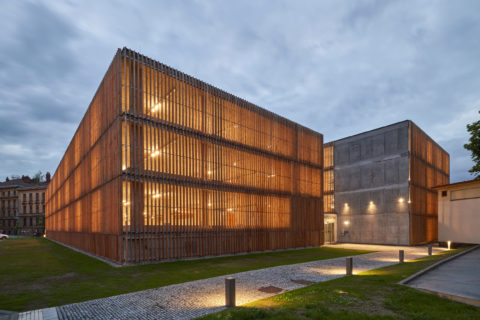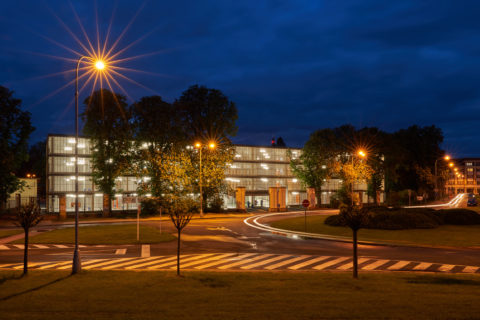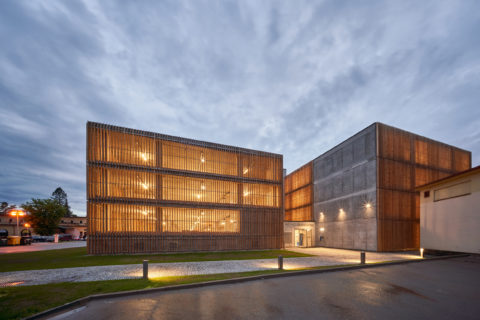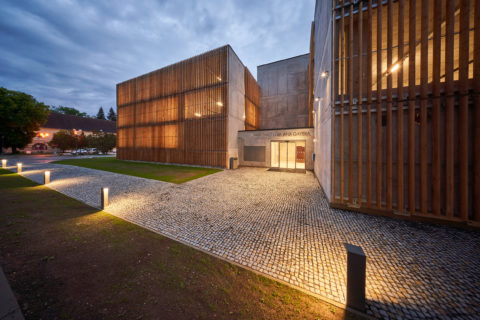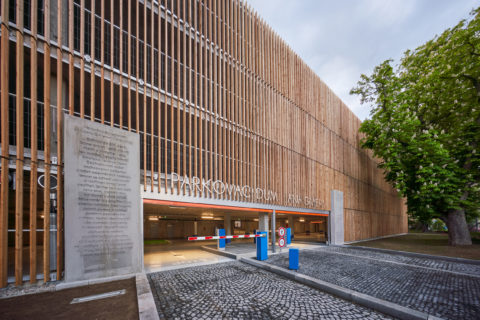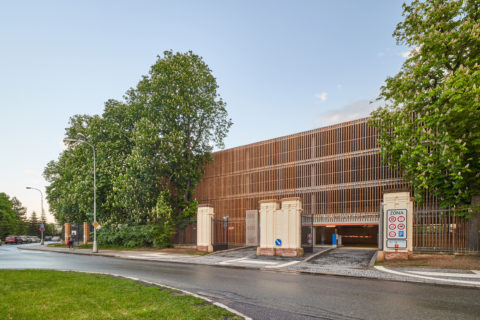New car park will be built in the complex of Gayerova and Vrbenského barracks in Hradec Králové based on design of architekti chmelík & partneři, s.r.o. It is a four-storey building with partial basement consisting of two parts with dimensions of 70,4 x 18 m, respectively 59,8 x 18m. Between the two buildings there will be operating part, two entry ramps and elevator connecting both parts. The four-storey building is designed as a reinforced concrete monolithic construction with vertical communication kernels. The external circumferential building shell will be made of vertical wooden conical shape lamellas. The roof will be covered by gravel and the car park shall be finished in May 2019
What did we build?
Car Park Gayerova kasárna in Hradec Králové
Investor:
ISP Hradec Králové, a.s.
Location:
Realization:
02/2018 - 05/2019
